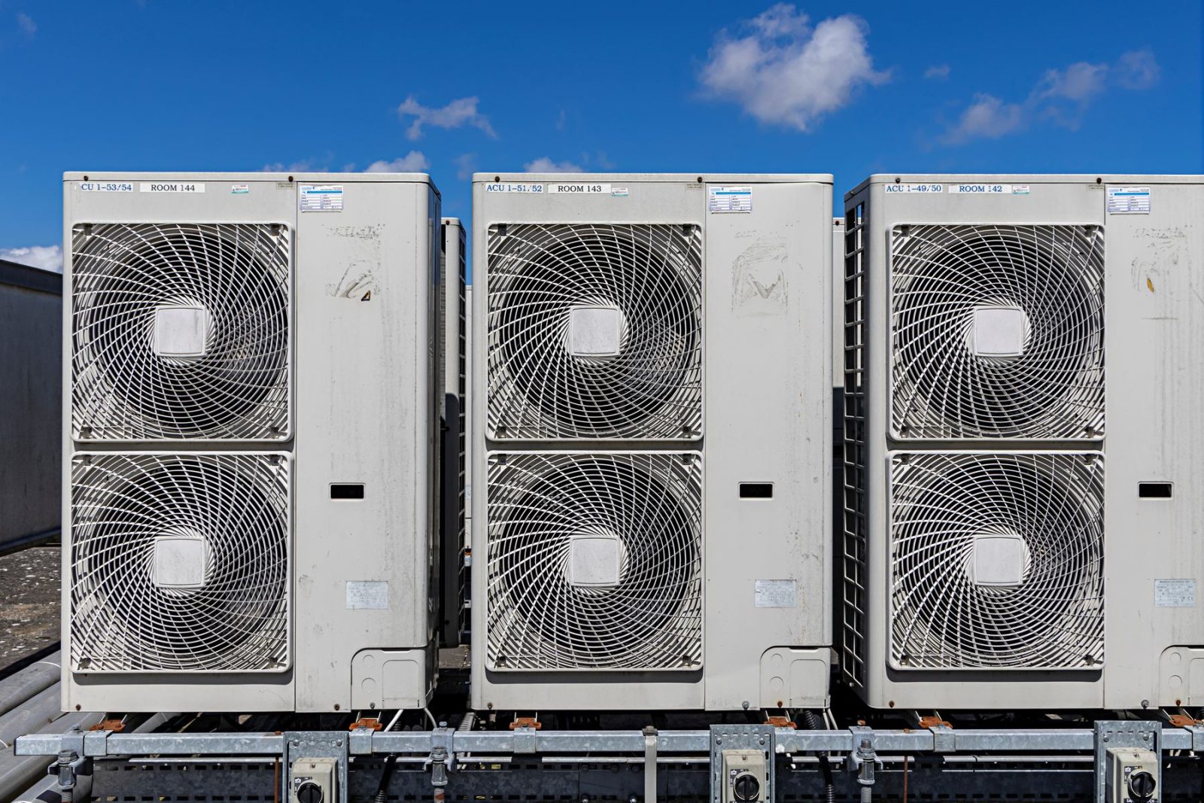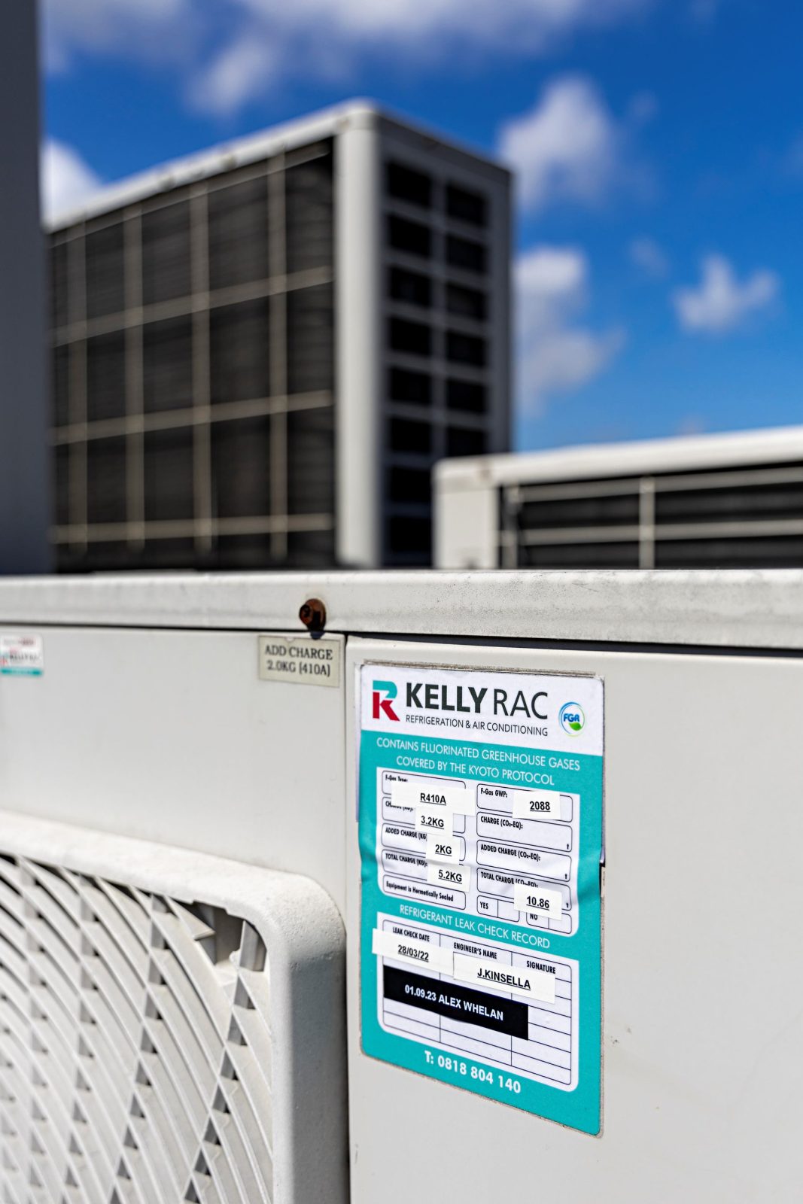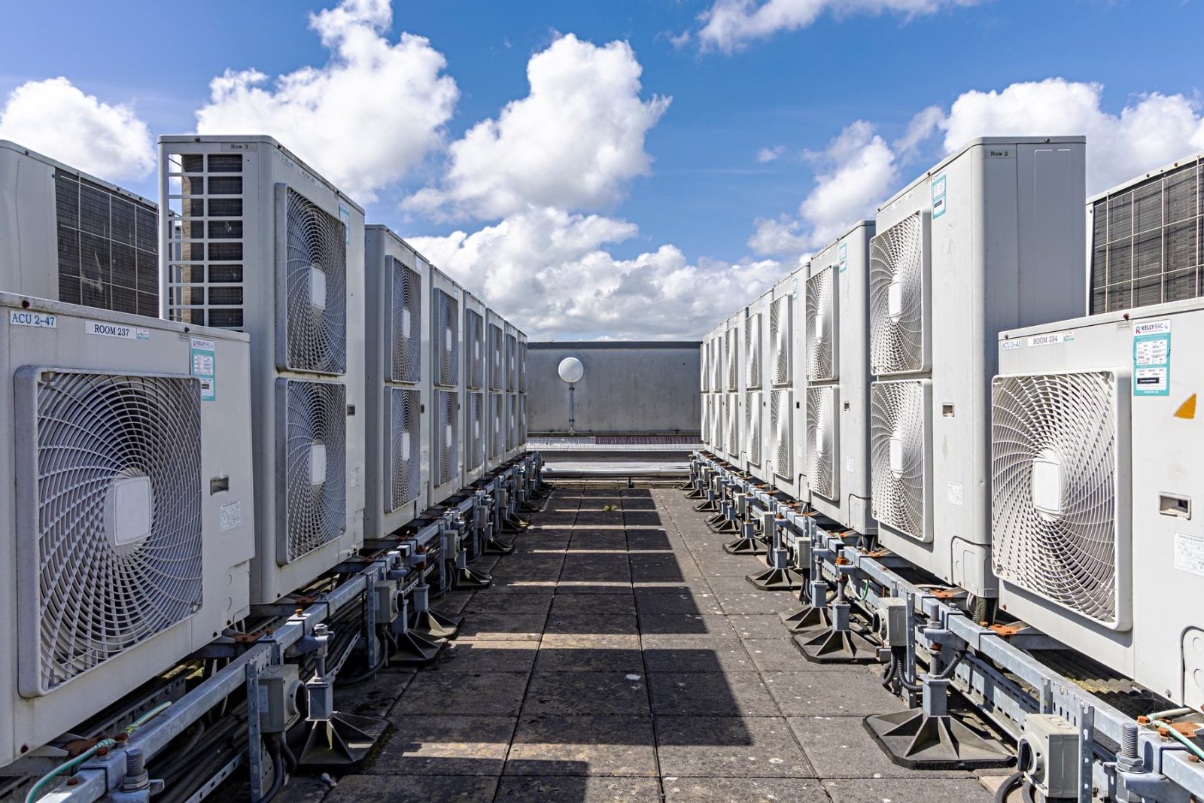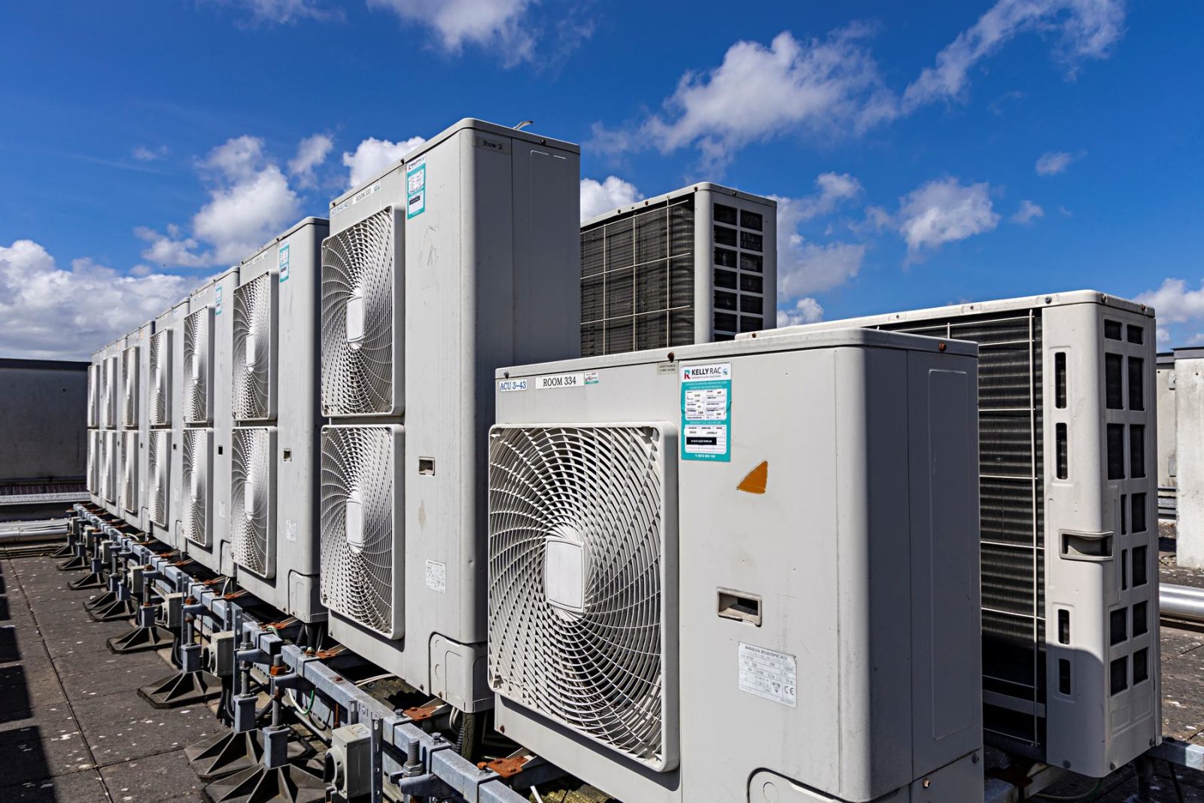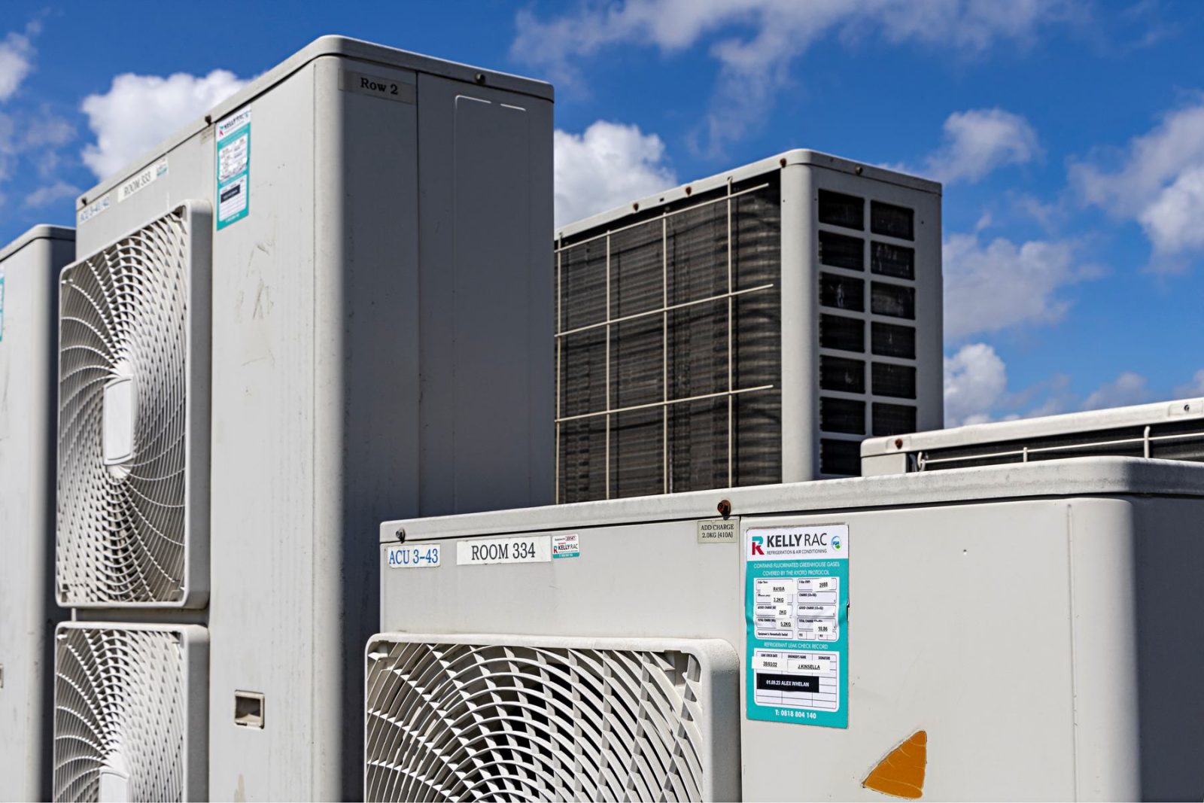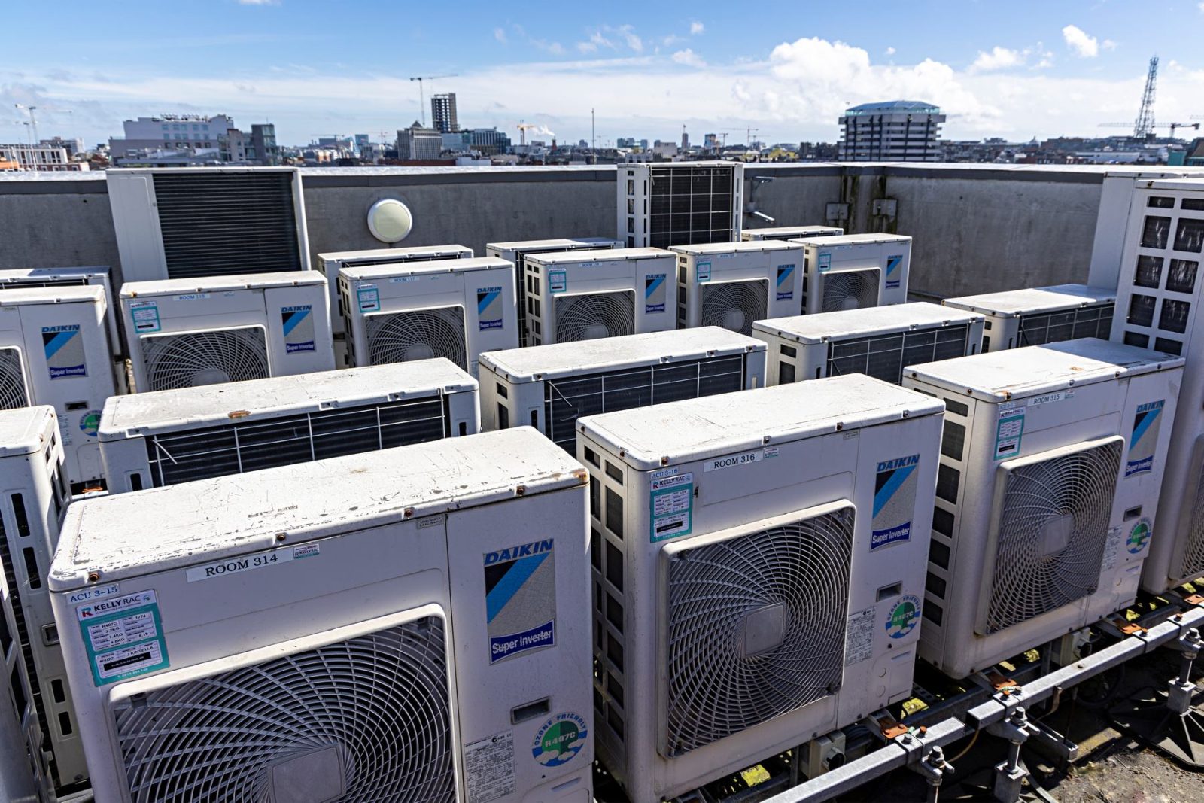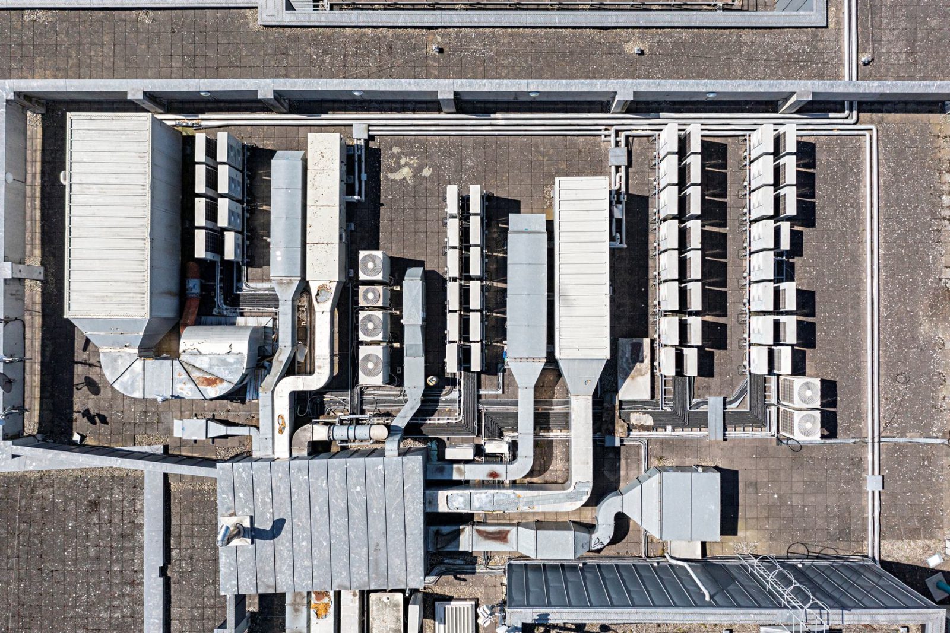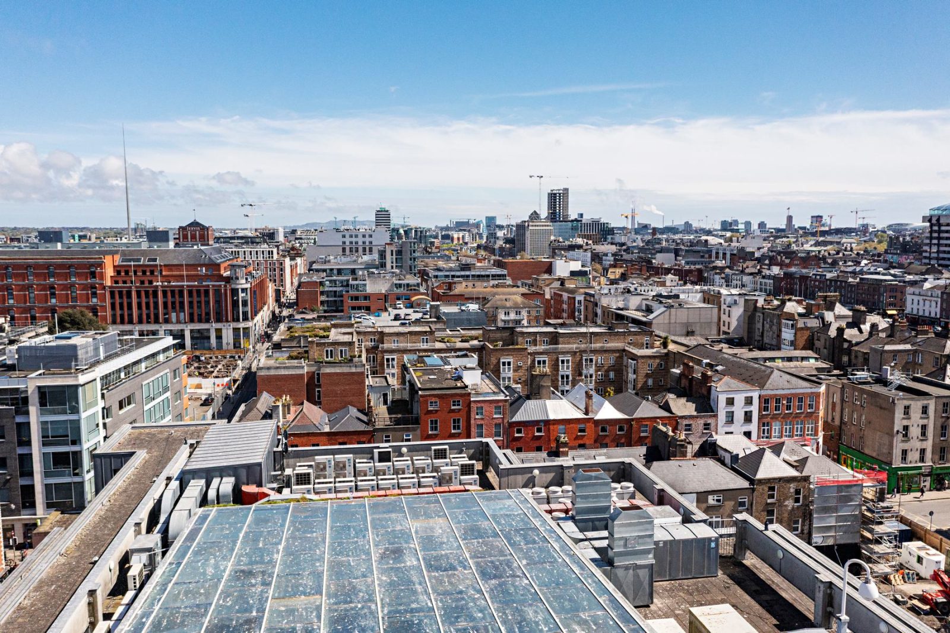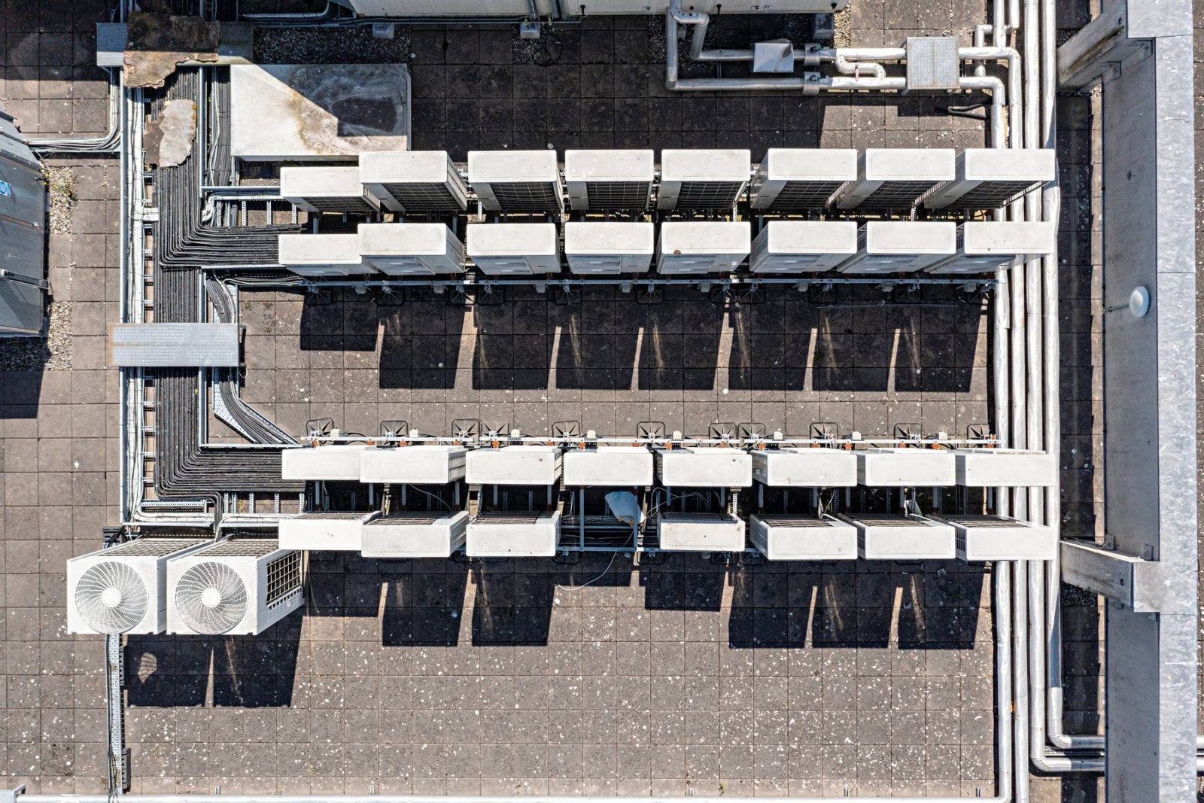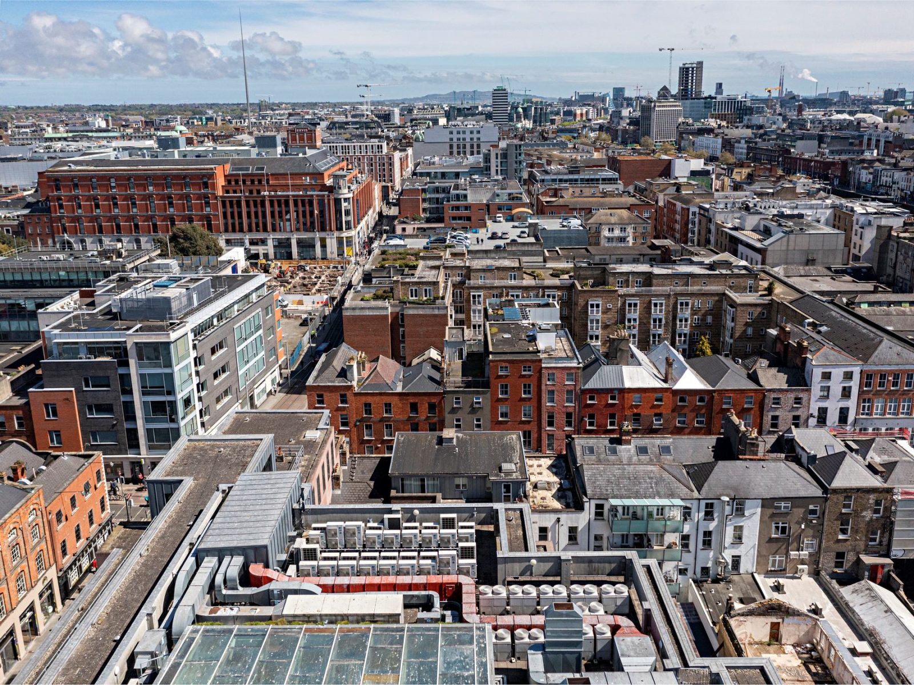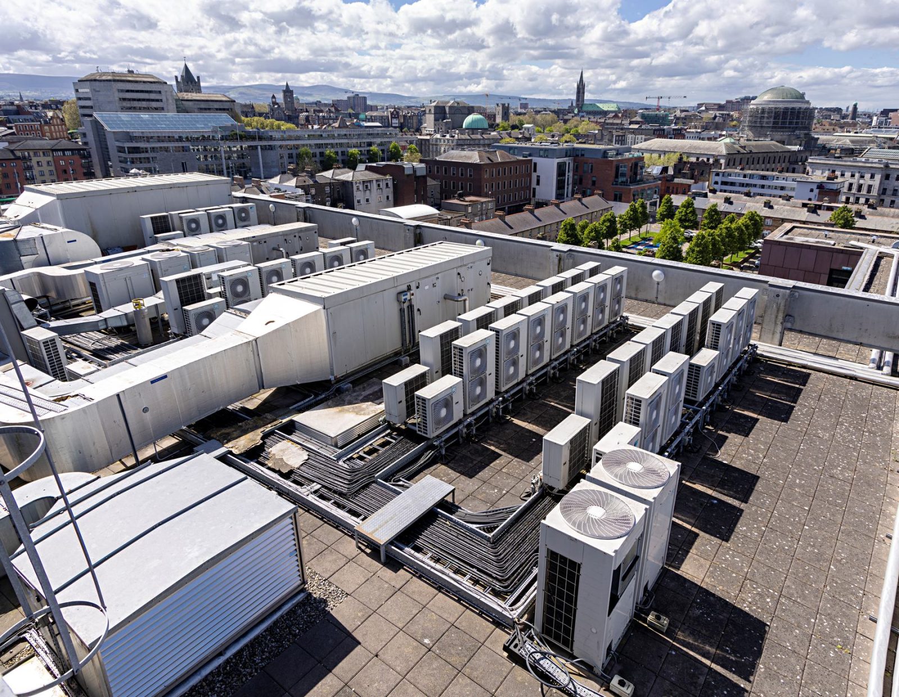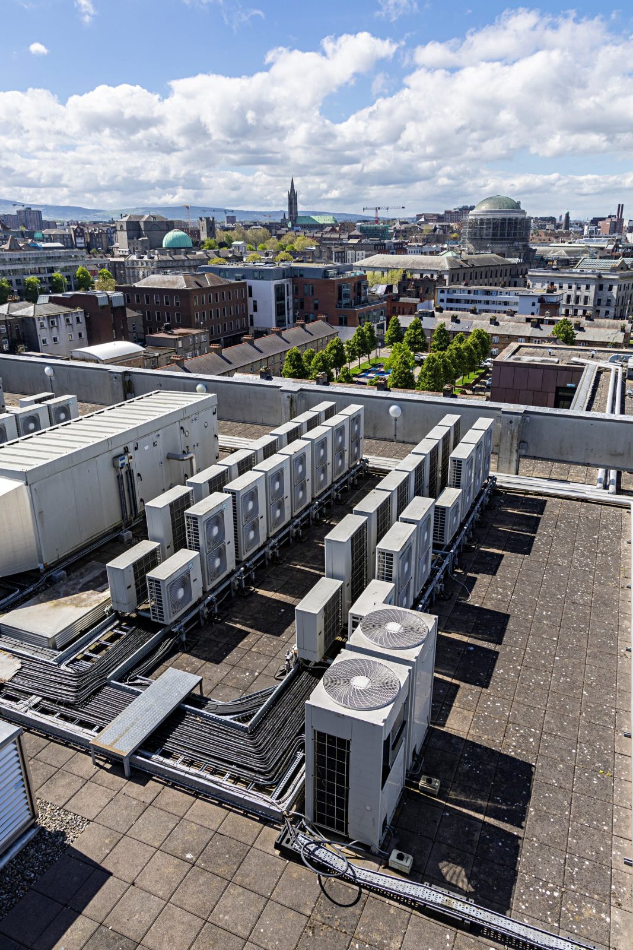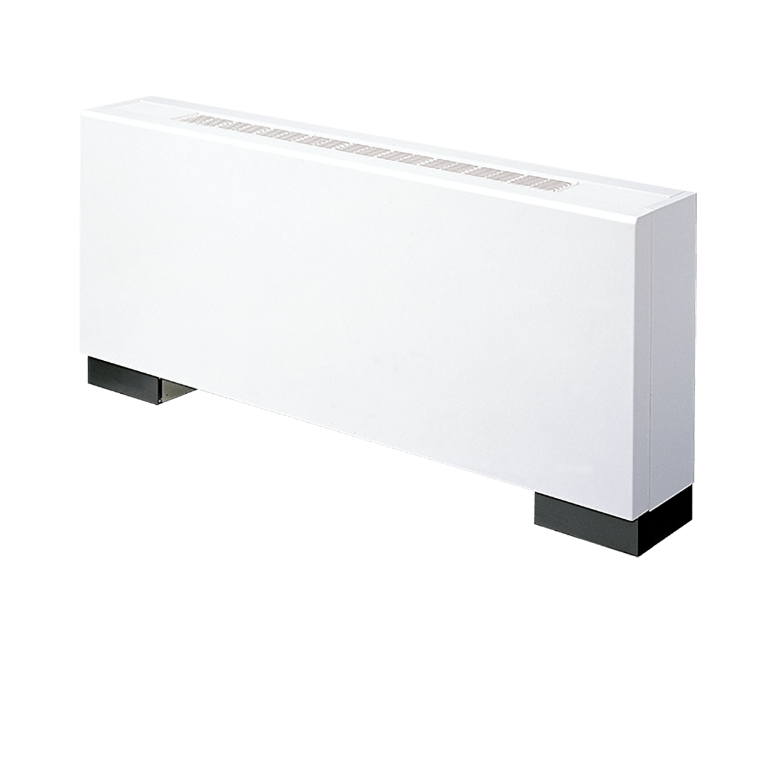Project Name:
Capel Building
Location:
Dublin
The Capel Building is located in the heart of Dublin on the Luas Line and between the Four Courts and The Jervis Centre. It is a mixed development of 22,000 sq.m with 10,000 sq.m of office accommodation over five floors and mixed retail units on ground and lower ground levels. The office accommodation ranges in size from 40 sq.m to 900 sq.m.
We were engaged to deliver a full HVAC and refrigeration solution for a large commercial facility spanning multiple floors. The scope of the project included the design, supply, and installation of high-efficiency chillers, chilled water systems, air handling units (AHUs), low-noise fan coil units, and a full Building Management System (BMS) integration for intelligent control and monitoring.
Our team conducted a detailed site survey, followed by the development of a bespoke design tailored to the building’s unique load requirements, zoning, and usage. Installation was carried out in close coordination with the main contractor and other service providers, ensuring all systems were integrated seamlessly and delivered on schedule.
We also implemented a full Planned Preventive Maintenance (PPM) programme to ensure ongoing efficiency, compliance, and long-term system performance. All works were completed to the highest industry standards, with full commissioning, testing, and handover documentation provided.
Client:
Benton Property Holding
Services:
- Temperature control
- Air conditioning
- Refrigeration
Sectors:
Corporate
Value:
€2-5m


